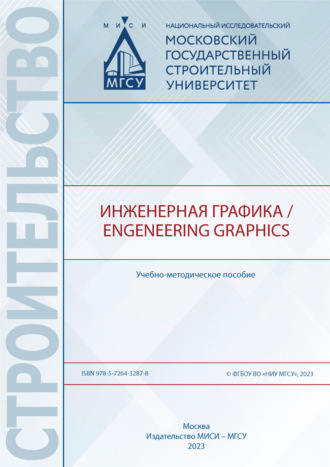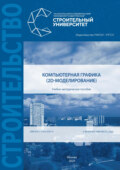Инженерная графика / Engeneering Graphics – Е. Л. Спирина
Жанры:
Язык:
Русский (эта книга не перевод)
Опубликовано здесь:
2023-12-04
Файл подготовлен:
2025-04-03 11:14:22
The training manual discusses the theoretical foundations of constructing a projection drawing and algorithms for solving basic problems related to the construction of sections and lines of intersection of surfaces; the basic requirements of GOST ESKD and SPDS for the design and execution of technical and architectural and construction drawings are given; basic concepts and techniques for working on a drawing using a CAD system are given. They are intended for use in practical classes, as well as in the independent preparation of students for the current control and intermediate certification in the discipline “Engineering and computer graphics”.
For students in the field of training 08.03.01 Construction.
Серия "Строительство (МИСИ/МГСУ)"
- Государственное регулирование и техническое нормирование в строительстве
- Объемно-планировочные и конструктивные решения объектов тепловой и атомной энергетики. Часть 1. Объекты использования атомной энергии
- Проектирование железобетонных несущих конструкций многоэтажного каркасного здания из сборного железобетона
Читать онлайн





